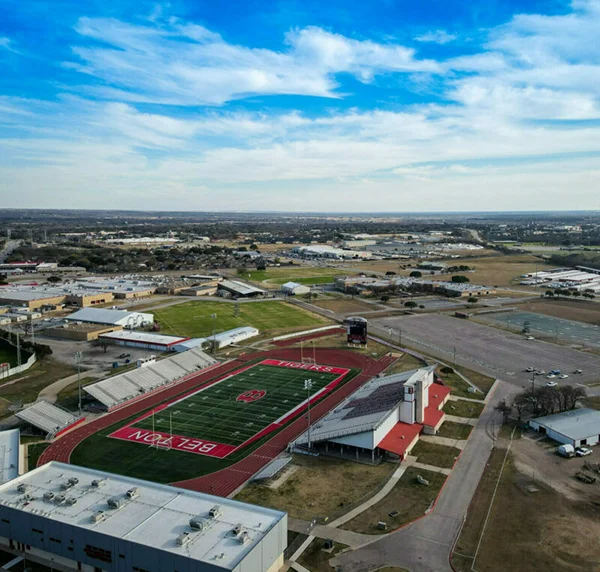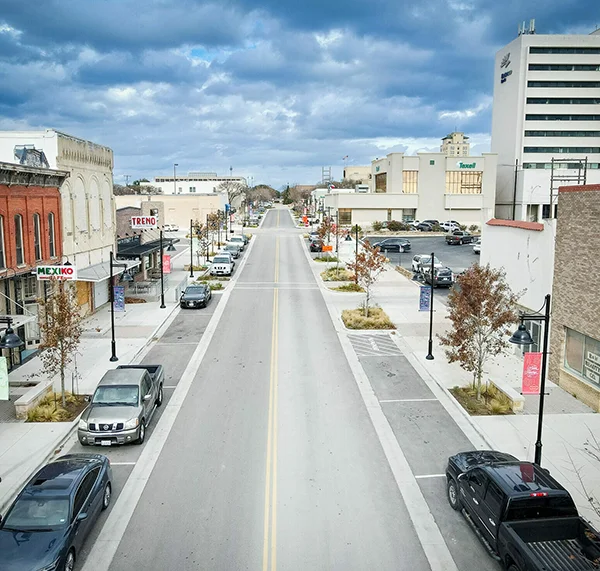Covington Real Estate - Find Your Dream Home Today
Are you ready to start the search for your dream home? Look no further than Covington Real Estate.
Real Estate Inquiry Form
Please provide the following information to help us better understand your real estate needs.
Serving our community for over 20 years

About Covington Real Estate
Welcome to Covington Real Estate, your family owned and operated family real estate company in Belton, TX. We’ve been serving our community for over 20 years and are proud to be the leading experts in the industry. Our team of full-time real estate agents has a deep understanding of the local real estate market, and we’re committed to providing exceptional service and expertise to our clients.
Covington Real Estate’s vision has always been to set the pace in offering the highest quality of service and fostering excellent relationships with agents, clients, and the community. Established in 2003 by Terri Covington, our company has been successfully assisting buyers & sellers in Central Texas for over two decades. In 2023 Terri handed over the reins of the company to her son and fellow broker, Dave. With a deep appreciation of the family business, Dave continues to be motivated by that same commitment to service and relationships that his mom championed.
At Covington Real Estate, we have helped countless clients through exciting transitions, joyful beginnings, and sometimes heartbreaking circumstances. No two people’s needs or motivations are the same, and every client deserves our dedication, respect, and care. We are proud that our agents are all esteemed professionals who take their jobs seriously, with commitment, expertise, and compassion. The relationships we have formed over the years are lasting, and they are what motivate us to excel.
We are grateful for the trust our clients have placed in us over the years, and we look forward to continuing those relationships in the years to come. Our team of incredible agents is eager to continue serving our clients and the community.
Whether you’re buying, selling, or investing in real estate, we’re here to help. Our team is dedicated to making the process as smooth and stress-free as possible, and we’ll work tirelessly to ensure your real estate goals are met. Thank you for considering Covington Real Estate. We look forward to the opportunity to work with you and welcome you into our family.
Explore Our Latest Properties for Sale
View the latest properties and Central Texas homes for sale with Covington Real Estate Inc.
Browse Properties by School District
Browse properties in the Central Texas communities we serve.
What Our Customers Have To Say
We want to help you with what could be your largest lifetime investment! Buying or selling a home should be entrusted to a professional. We would be honored to represent you.



